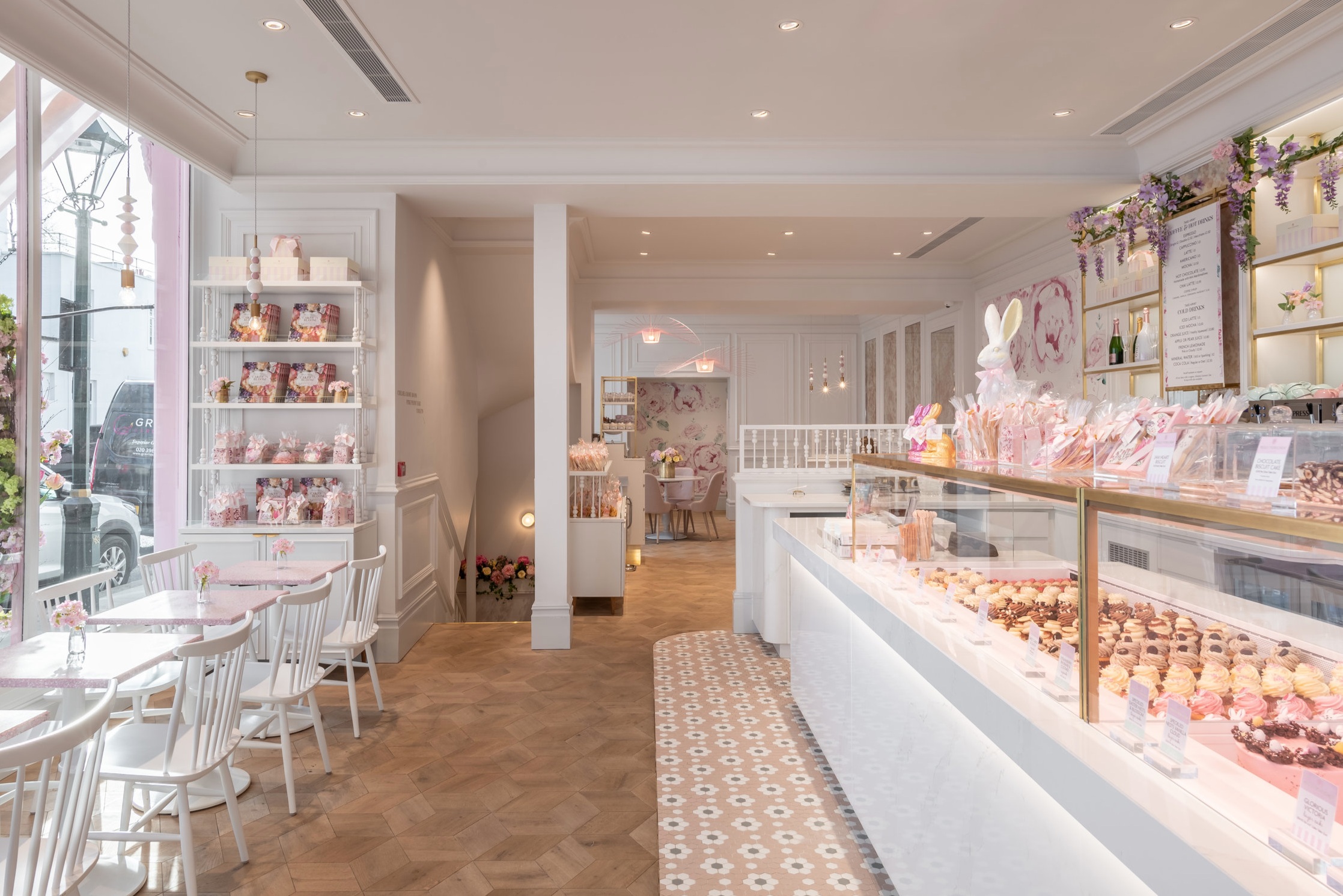Peggy Porschen
Interior design for the all-day-indulgence flagship store of Peggy Porschen, the trendsetting and iconic bakery known for its exquisite craftsmanship and distinctive style.
-
Peggy Porschen asked us to design a new flagship parlour at 219 King’s Road, Chelsea, as the next step in the brand’s expansion plan. With the demand for everyday indulgences growing, the brand saw the opportunity to create an all-day destination.
Established in 2003 as a bespoke wedding and celebration cake business, Peggy Porschen has become an industry leader with a huge following. Tourists and Londoners alike queue throughout the week to experience the freshly-baked delicacies – and to take a photo with the parlour’s famous pink façade and seasonal floral displays. (Some even bring outfits to change into!)
Alongside the signature pastel hued cakes and confectionary, the new parlour serves breakfast, lunch and afternoon tea from 8am-10pm, seven days a week. It grows Peggy Porschen’s existing retail offer, and incorporates an events space for private parties.
The focus is on culinary artistry with food as the hero. In areas where Peggy Porschen goods are displayed such as the patisserie counter, design elements are understated and minimal. In other areas, the design becomes more decorative with a playful mix of traditional details and modern references. This communicates the brand essence evenly and seamlessly throughout.
Our concept is based on the idea of a ‘Peggy Porschen Home’. Each room offers a slightly different experience, with a change of pace and purpose that makes the most of every square metre.
The new Chelsea parlour consists of two floors over 223 sq m (2,400 sq ft), featuring an elegant ‘Salon de Thé’ and a stunning pink bar. The flexible events space downstairs resembles a grand dining room, which can be opened to act as an extension to the main parlour during busy periods.
The concept is playful and pretty, combining contemporary design references with traditional details. It features a rich palette of materials and patterns with bespoke pieces. Luxurious materials like Calacutta marble, blush antique mirror, brass detailing and velvet upholstery are combined with more domestic materials such as painted timber wall panelling and washed hexagonal timber flooring. The evolved colour palette is a sophisticated celebration of pastels, mixing soft green, pink and blue hues. Unique pieces commissioned for the parlour include floral wallpaper from illustrator Kerrie Hess, bespoke pastel pink terrazzo table tops and custom pendant lighting
Attention to detail is imperative throughout the design process and the powder rooms encapsulate this approach. Creating the feeling of a glamorous dressing room, they offer a level of whimsical escapism that personifies the Peggy Porschen Parlour experience.
Services
Interior Design
Signage
Client
Peggy Porschen
Sector
Retail
Food & Beverage


















