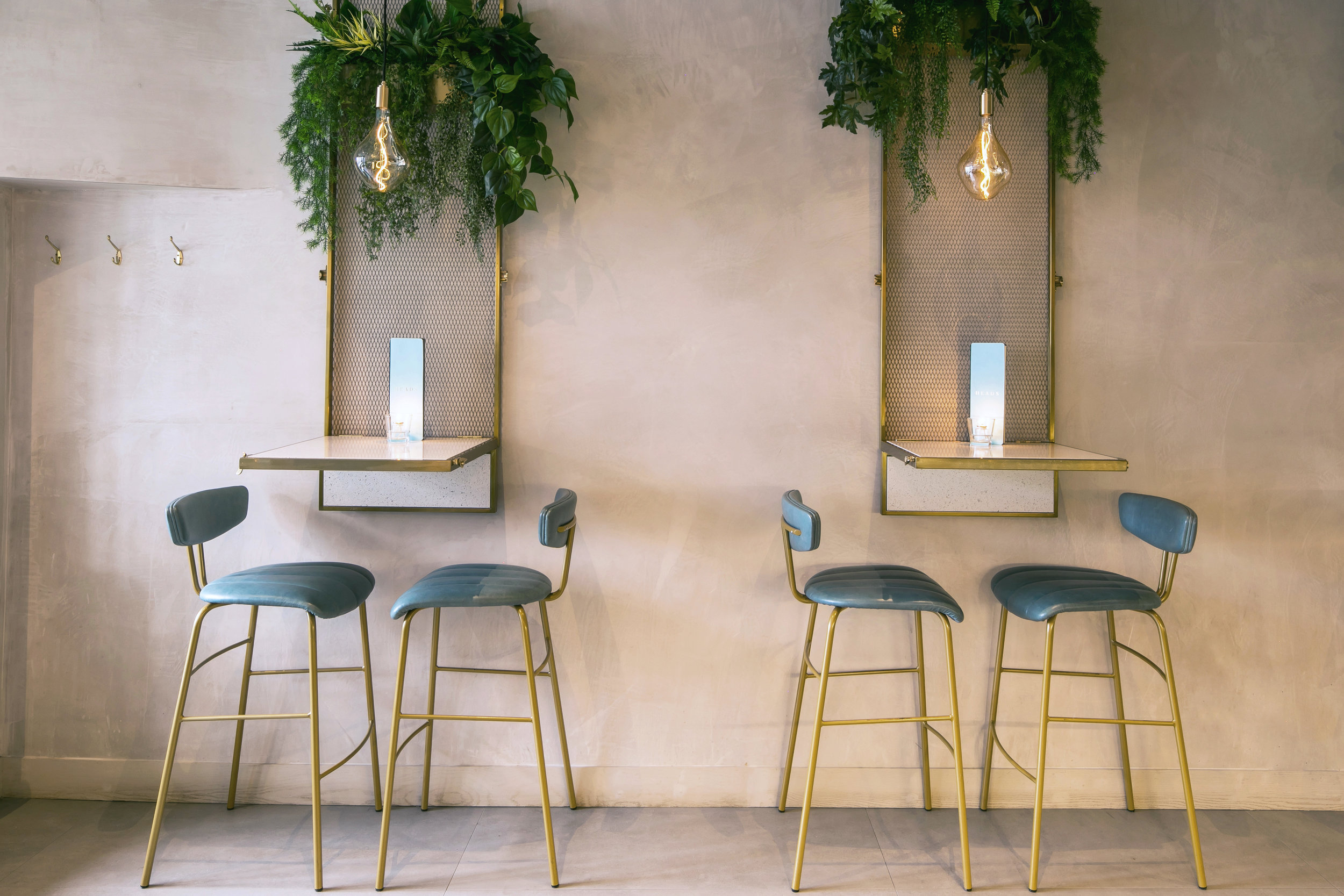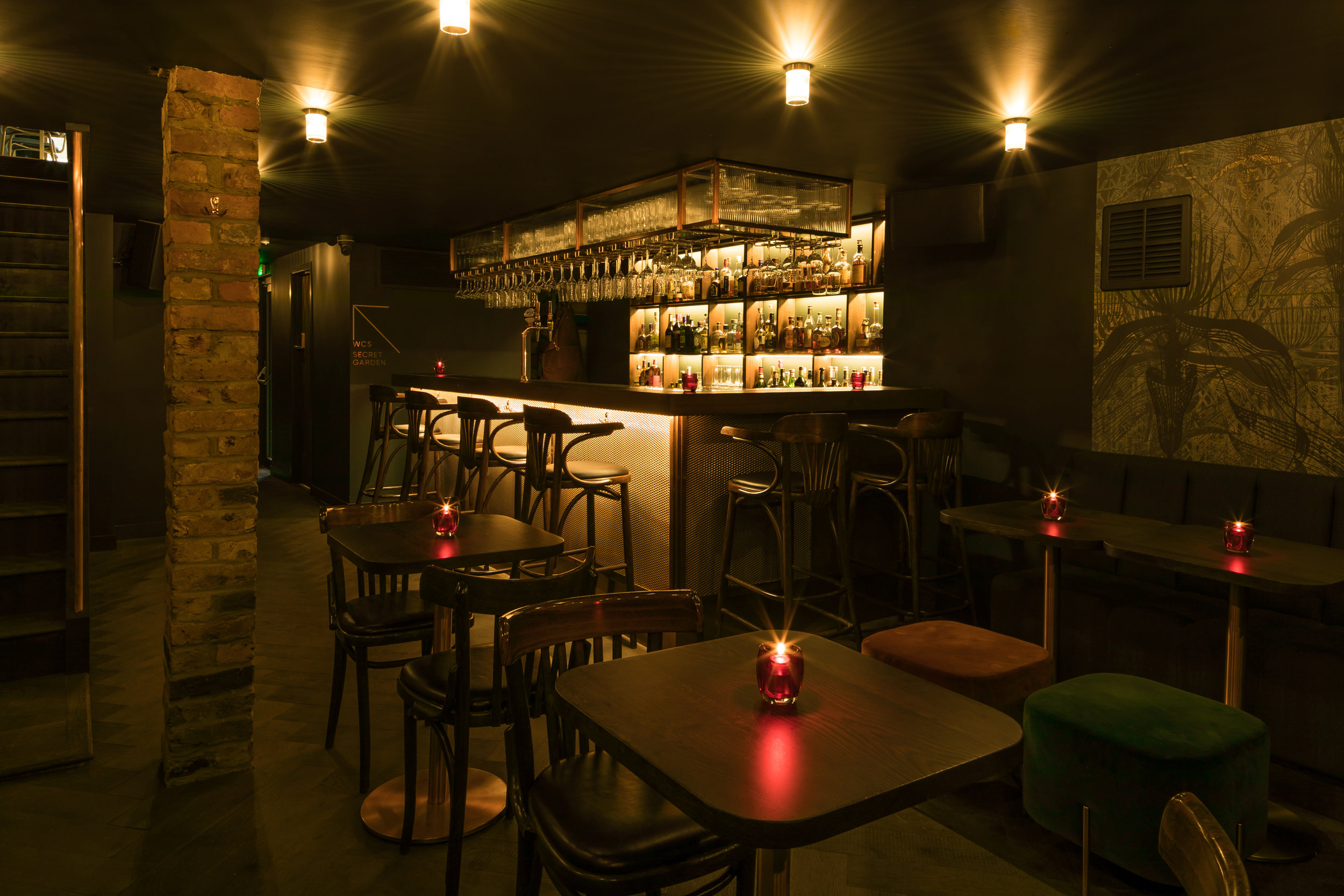Heads & Tails
A cocktail bar of two distinct halves, featuring a playful dual-identity interior design that creates a unique and engaging atmosphere.
-
Two of London’s finest mixologists approached Studio KKD to design their new cocktail bar in West Hampstead - a playful concept comprising two sister bars with distinct personalities.
Founders Will Partridge and Chris Dennis had named the new bar ‘Heads + Tails,’ as the ground floor of the building feels airy while downstairs is darker and moodier. We were enlisted to bring their vision to life across four key areas: a 750 sq ft ground-floor bar and terrace garden, a 800 sq ft basement bar, and a ‘secret garden’.
Inspired by the bar’s name, we started with thinking about how a copper coin ages over time, from shiny to dark brown and verdigris. Playing on the idea of contrasts, the concept juxtaposes two sides of the same coin: one light, one dark, with an interior, menu and experience to match.
The initial design brief called for the space to be flexible enough to accommodate live events. While the bar remains static, smaller tables fixed to the walls are designed to fold upwards, creating an open area when needed. Additionally, lightweight tables, chairs, and stools are easily removable, allowing the ground floor to seamlessly transform.‘Heads’ appeals to an after-work crowd, serving up light cocktails and aperitivo-style drinks in a bright atmosphere. The interior is light and airy, accented by light brass, mint green, sage and teal tones. The material palette consists of velvet and leathers, terrazzo, brushed brass metalwork, antique mirrors, concrete-effect floor tiles and grey plaster-finish walls.
The design creates a strong connection with the outside. By day, ‘Heads’ is bathed with natural light from full-height shopfront windows, revealing views through to the garden at the rear. The windows can be folded back to open the bar to the street, so guests can sit facing in or out. Inside, splashes of greenery bring the garden into the interior. A banquette-lined snug at the back features large-scale botanical wallpaper, and a sliding window that opens up to the garden outside. The beautiful sheltered garden offers covered seating underneath a timber pergola and plenty of plants.
Come evening, ‘Heads’ is warmed by golden light from pendant bulbs, feature ceiling spotlights, globe countertop lights and wall lamps.Tucked downstairs is ‘Tails’, the darker, sultrier sister. Targeting a late-night clientele looking to party, it has an intense mood and bold cocktail list based on rum and whiskey.
The antithesis to ‘Heads’, ‘Tails’ brooding interior has low ceilings, traditional solid wood seating and cosy, intimate corners. The material palette is heavier, with timber, metal mesh and brushed copper, opulent velvet in burnt ochre and seaweed green, dark green walls and ceilings, burnished botanical wallpaper, and original exposed brickwork. Bespoke copper piping creates subtle gleaming highlights. The bar’s front and shallow shelves are backlit to create a dramatic, enticing glow, while feature spotlights create a starry, refracted effect on the ceiling. A small corridor leads to the bathrooms and a sunken ‘secret garden’ enveloped by a living wall.
Services
Interior Architecture
Interior Design
Client
Heads & Tails
Sector
Hospitality
Food & Beverage









