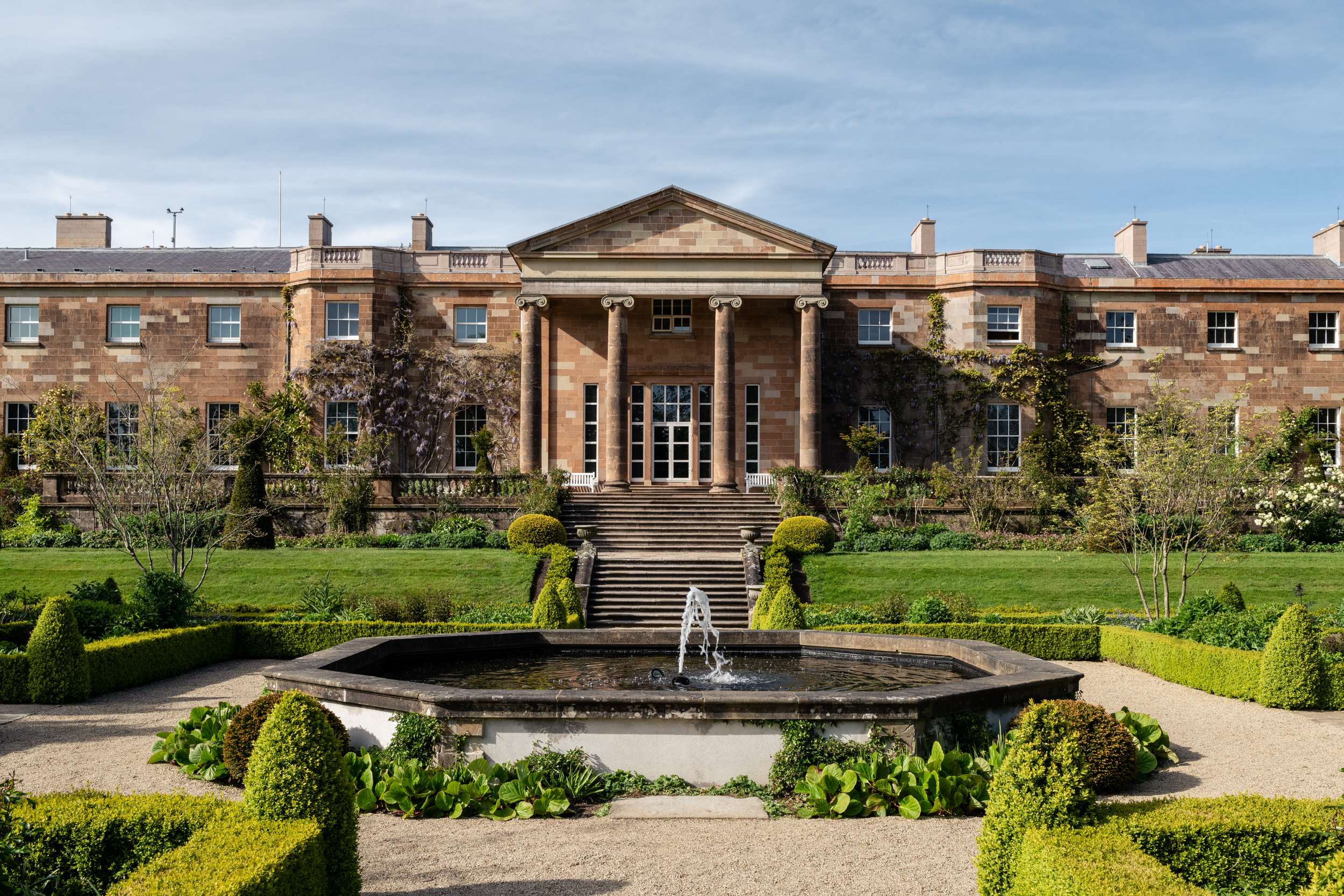Our long-term client Historic Royal Palaces asked us to design the interiors for a new visitor centre, retail spaces, restaurants and cafés at historic Hillsborough Castle and Gardens, Northern Ireland’s royal residence.
Located 20 minutes from Belfast and set in 100 acres of magnificent gardens, Hillsborough Castle is the official home of the Secretary of State for Northern Ireland. The historic mansion has played an important role in the Peace Process in Northern Ireland since the 1980s.
The independent charity took over management of the Georgian mansion and estate in 2014, and the project was part of a five-year £24 million transformation that included a sensitive refurbishment of the Castle and a reimagining of its gardens. The relaunch has opened the mansion and its estate to a wider audience, to become a major tourist destination.
We created the interiors for the Castle’s two key visitor areas: The Lower Courtyard Visitor Centre and the Stable Yard, to appeal to both tourists and locals. The major project involved a mix of creative, practical and strategic thinking to define the new visitor journey. This included interior architecture, feasibility studies, retail and restaurant design, bespoke fixture and furniture design and prototyping.





















