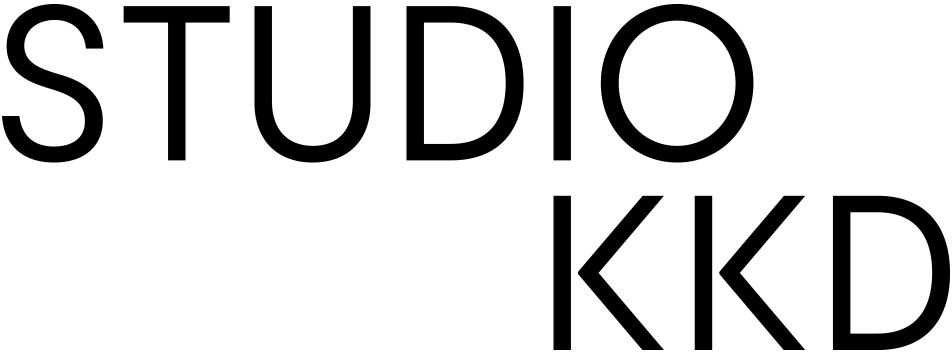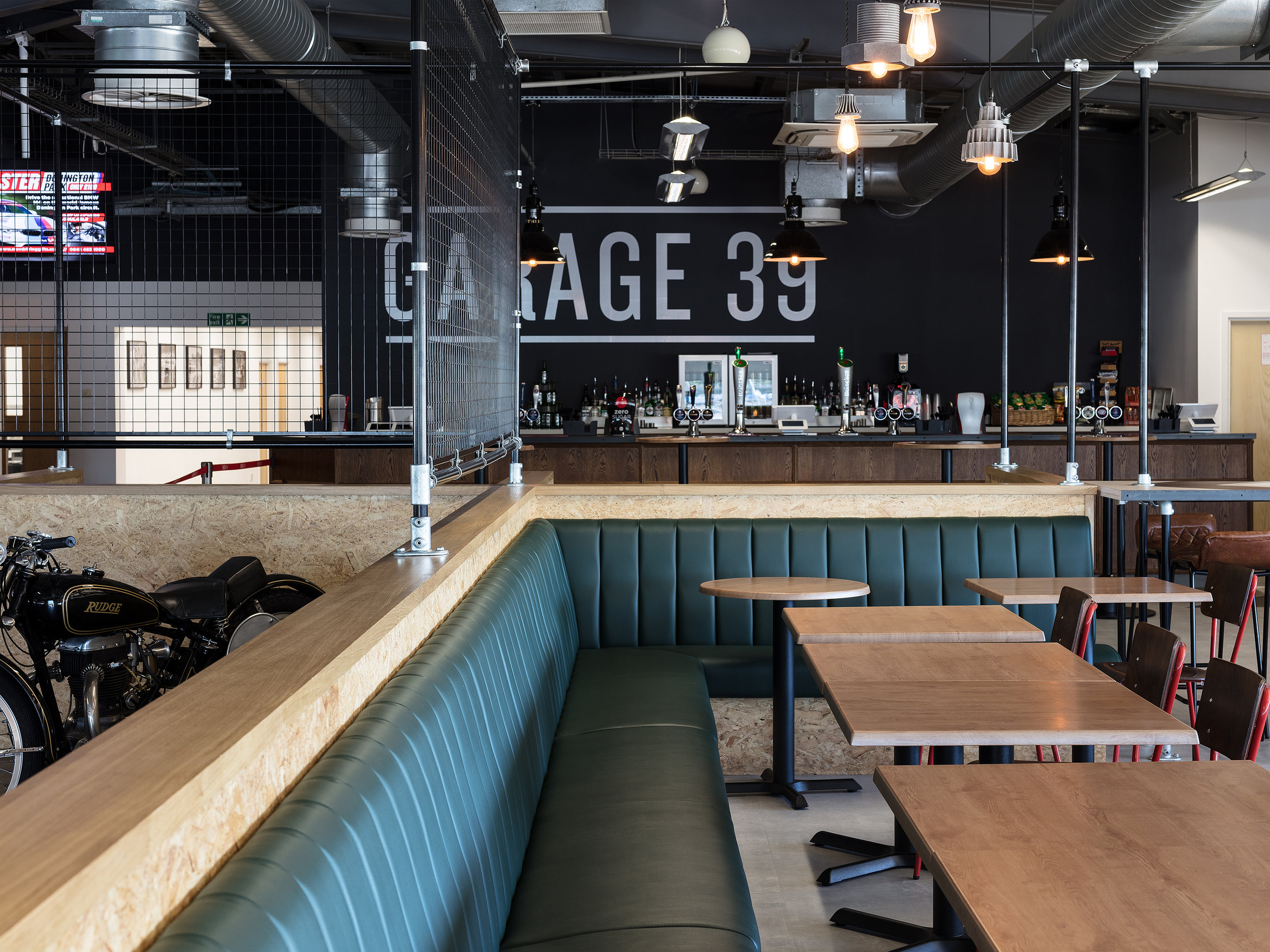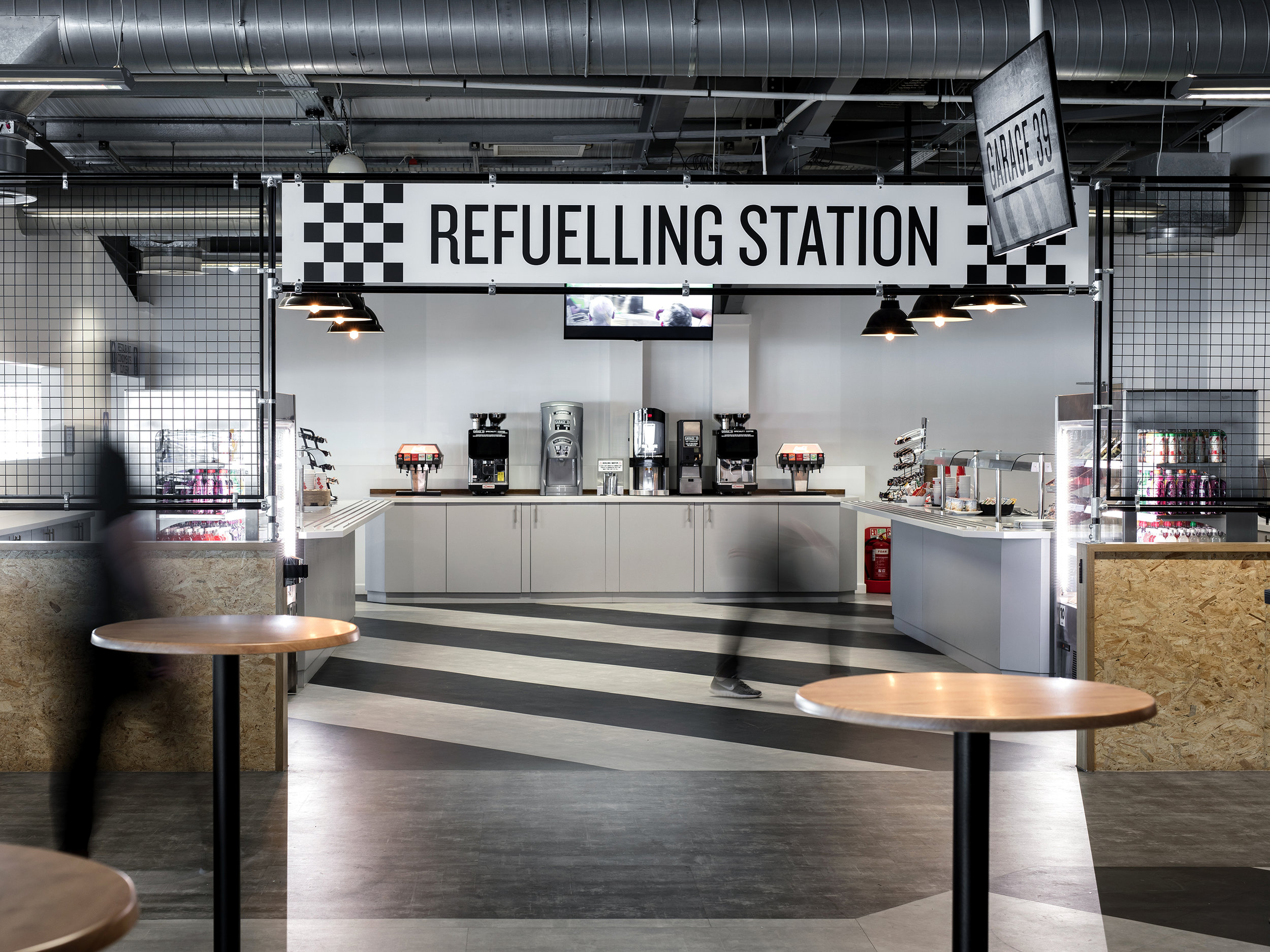With a café, bar, and restaurant all located within an open space, the operational layout needed to be carefully considered. Relevant ‘service stations’ allocate the user to the offers around the perimeter, whilst low level walls with upright mesh screens create internal zones and form the backdrop for the restaurants banquette and booth seating. Playful furniture and lighting pieces, including ‘oil-drum’ stools, nuts and bolts hanger pendants, and hanging vintage headlights were all incorporated as an additional layer of concept detail. Hard surfaces, exposed ducting and metal edge capping all enforce the look and feel of a working garage space.
Feature wall graphics and table top patterns were designed by Kinnersley Kent Designs in house graphic team, with inspiration taken from patterns synonymous with racing such as trackside kerbs, chevrons, and a deconstructed engine.










