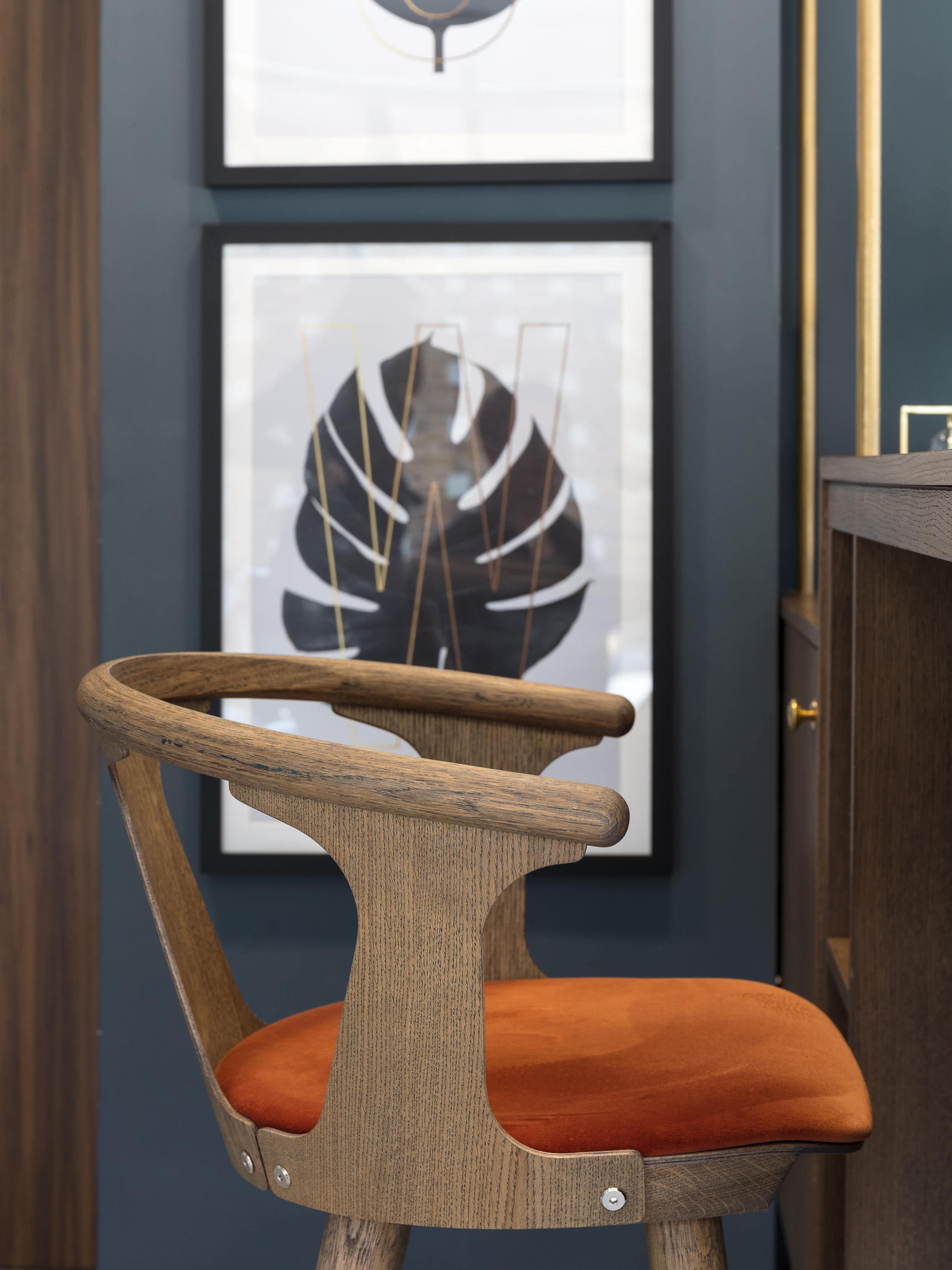We designed Central Working Victoria to anticipate the needs of the modern start-up community, with an all-inclusive hospitality-first approach. Catering for a group that rarely conforms to a nine-to-five routine, sleep pods are available to provide rest and relaxation, as well as a 70-seat auditorium to accommodate visiting lecturers from the tech and creative industries.
The interior design is welcoming and creative, with a ‘four-star hotel’ feel. The concept celebrates the original architectural features of the Victorian building, highlighting architectural nuances by juxtaposing original features with modern interventions.
The materials palette underscores the building’s former industrial use while adding a refined elegance. Materials include steel, light and dark timber, original Victorian bricks and off-white wall tiles, brass highlights, glass, and slim black metal frames that emphasise transitions between the old and new parts of the building. ‘Arcade’ wallpaper decorates feature walls with trompe-l’oeil arches, echoing the building’s architecture.









